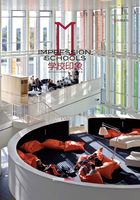
多瑙河大学
Danube University
设计公司:Dietmar Feichtinger Architects
设计师:Dietmar Feichtinger
项目地址:奥地利
建筑面积:16675平方米
摄影师: Barbara Feichtinger、Donau-Universit t、Feichtinger、Spiluttinia

The building program for the new campus includes the erection of a new university of applied sciences, a study centre, an auditorium, a library as well as numerous other facilities for the existing and rapidly expanding Danube University. The location on a slope between the voluminous old building and a romantic estate of villas among the vineyards presented the challenge of connecting extremely heterogeneous contexts. Alongside the numerous attractive technical and aesthetic details of this large educational complex, its urban figure is highly impressive. The combination of the large existing wing with the different but clearly structured new building volumes offers an almost intellectual flair.













新校园的建设项目计划是在迅速扩展的多瑙河大学的原有基础上,建造一座新的应用科学教学楼,一个研究中心、一个礼堂、一座图书馆以及许多其他设施。学校位于一个斜坡上,两边分别是一座宏伟的老式建筑和一座位于葡萄园旁充满浪漫气息的豪宅。因此,如何将完全不同的环境联系在一起,就成为设计师的一个巨大挑战。除了数不胜数的高科技与颇具美感的细微之处,这座大型教育综合设施的都市特征也令人印象深刻。原有的建筑侧翼与风格迥异而明快的新建筑相结合,碰撞出了智慧的火花。






